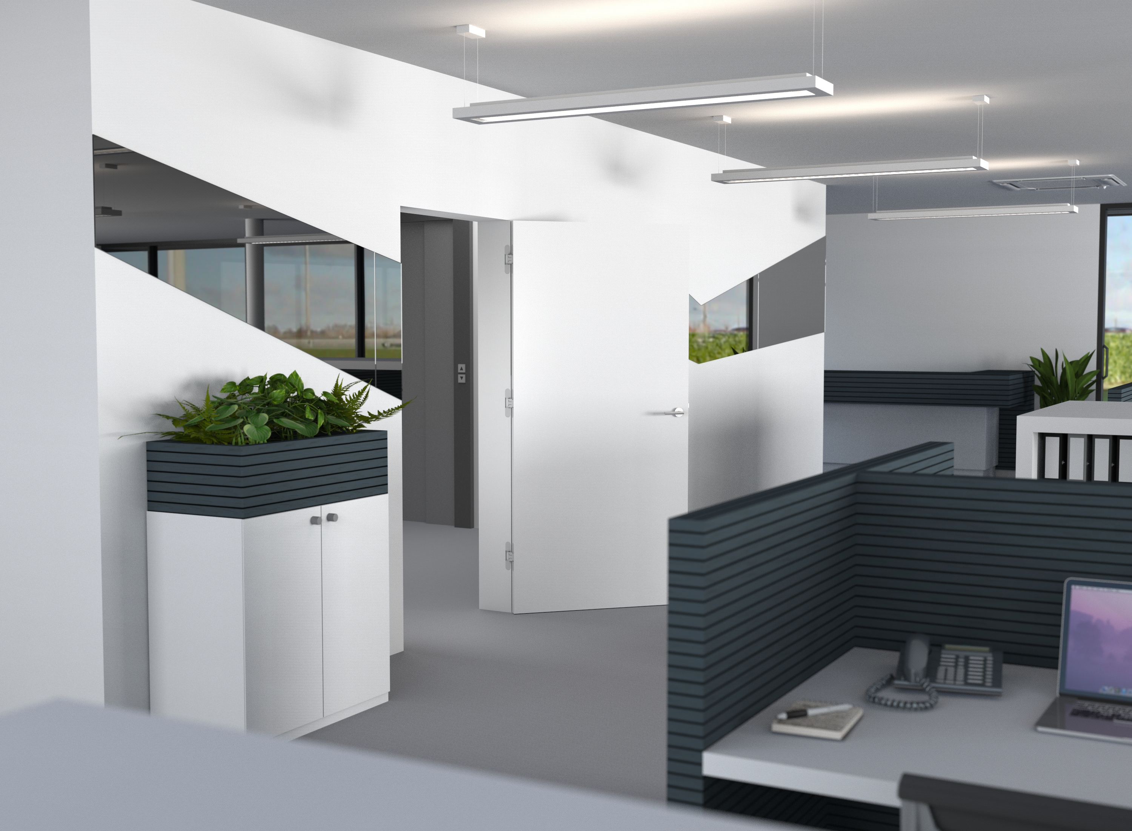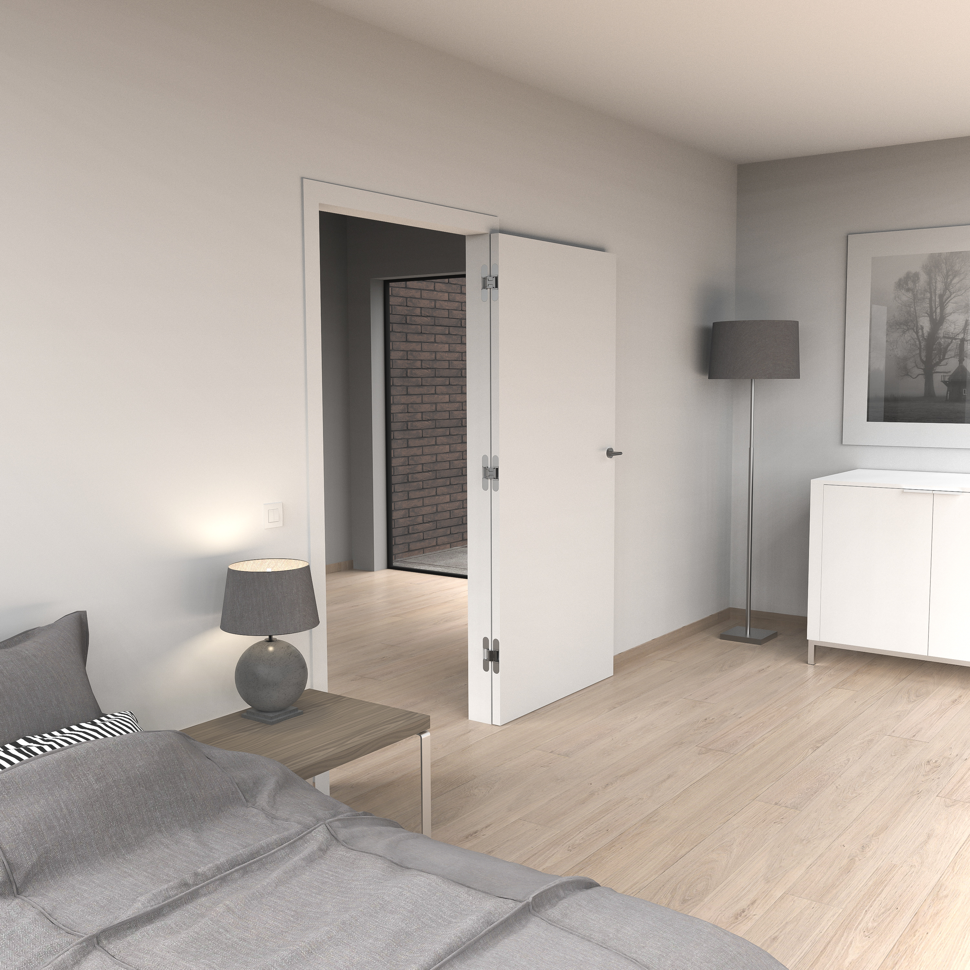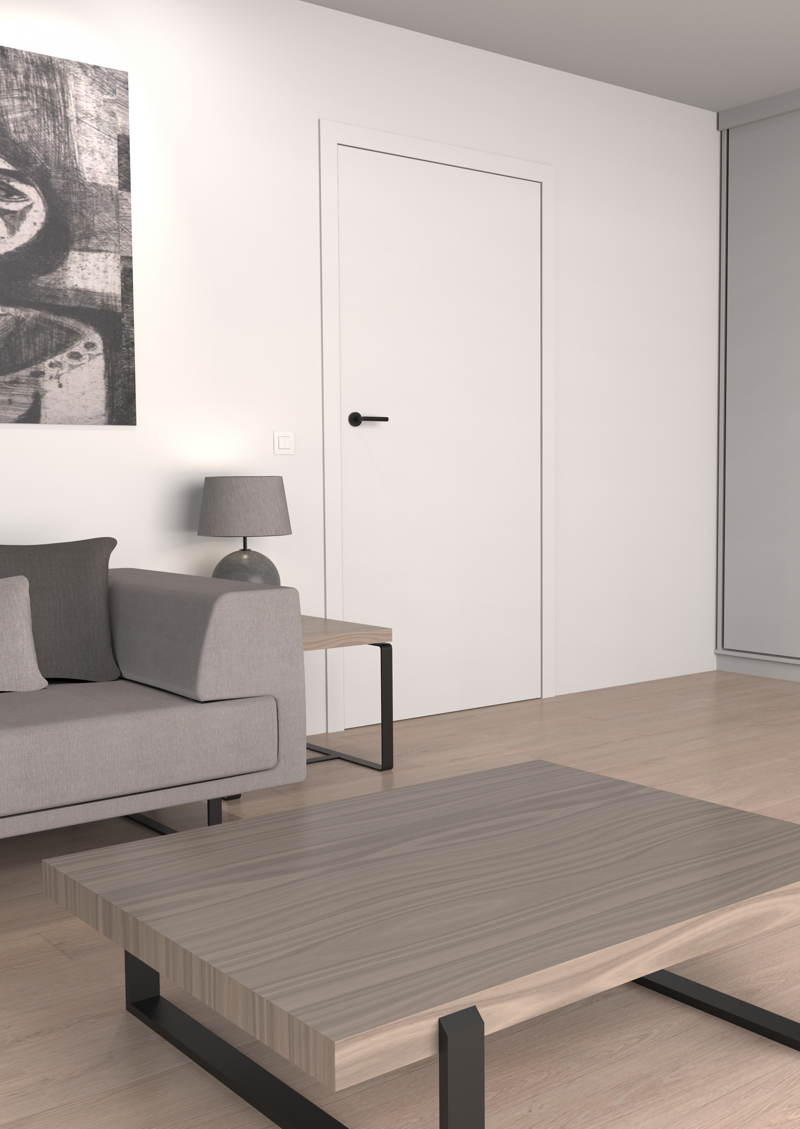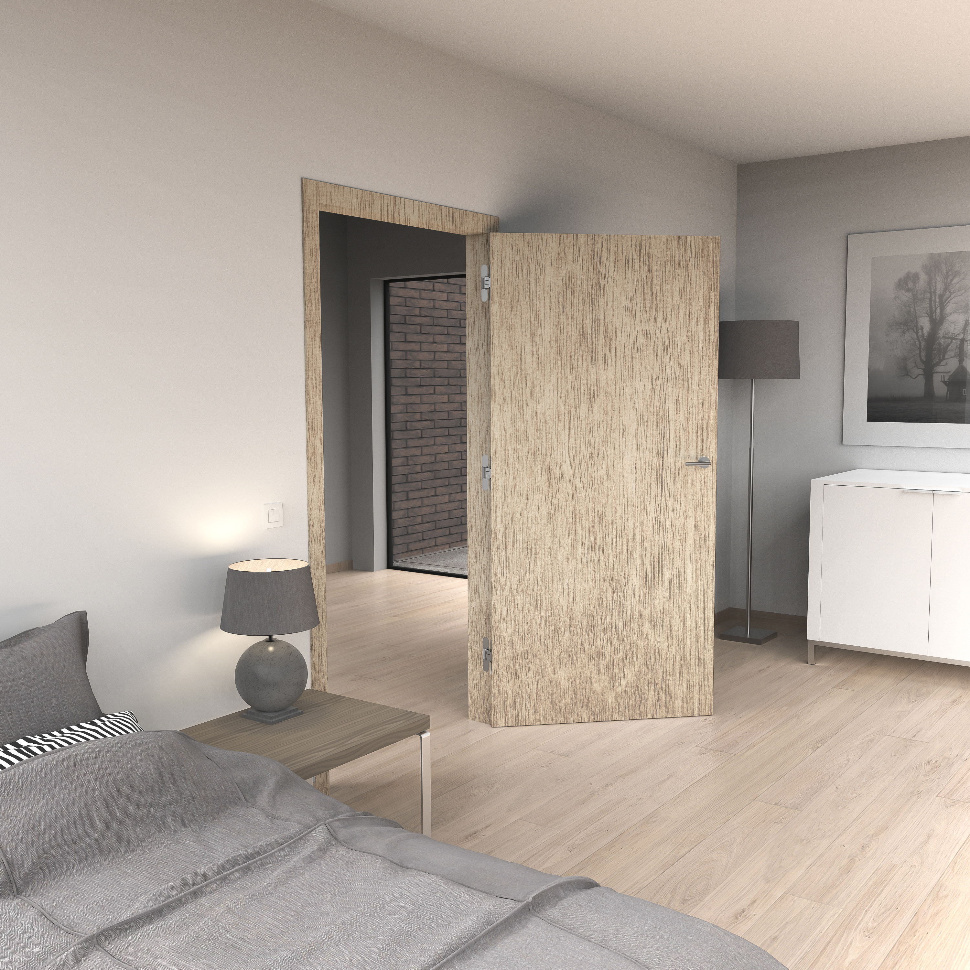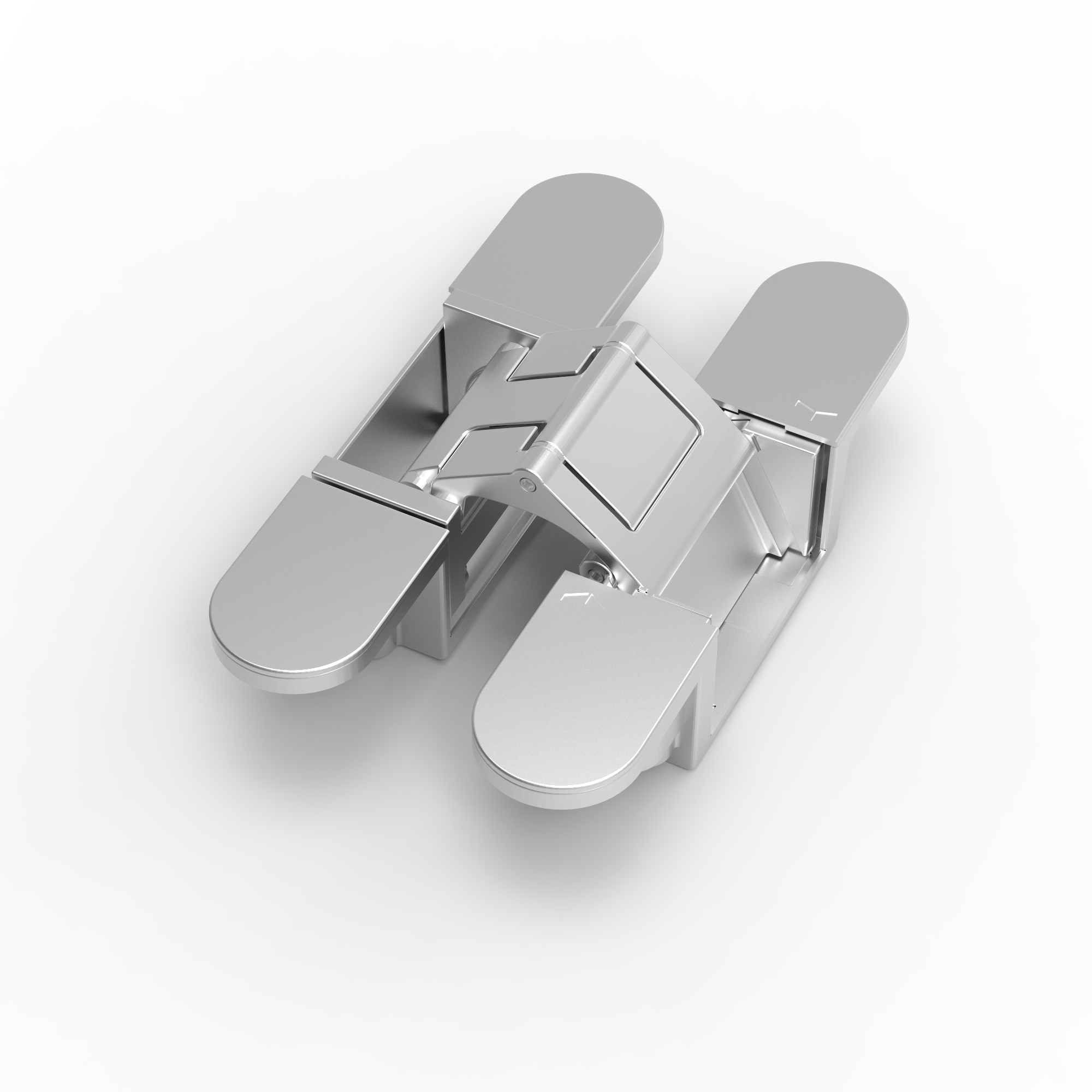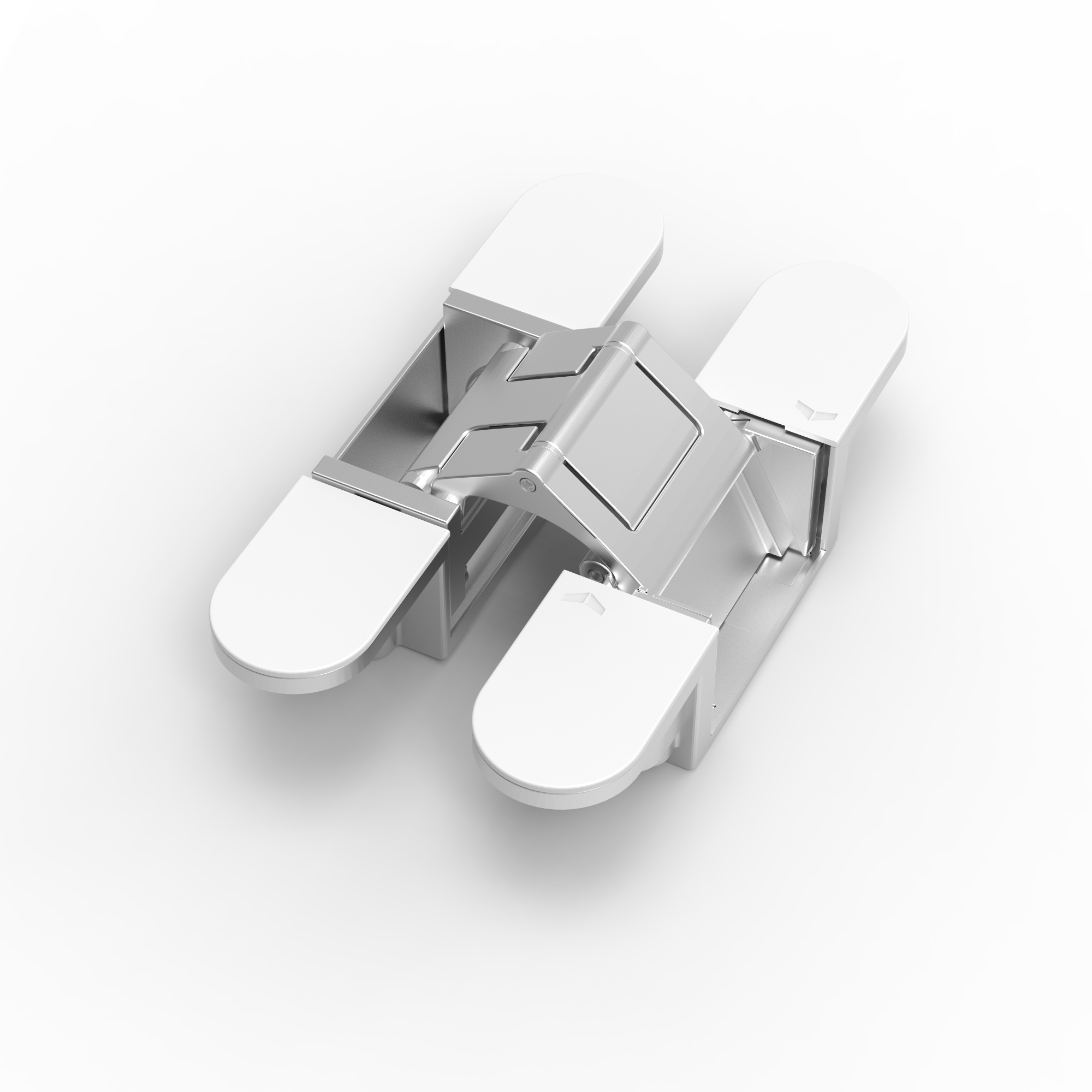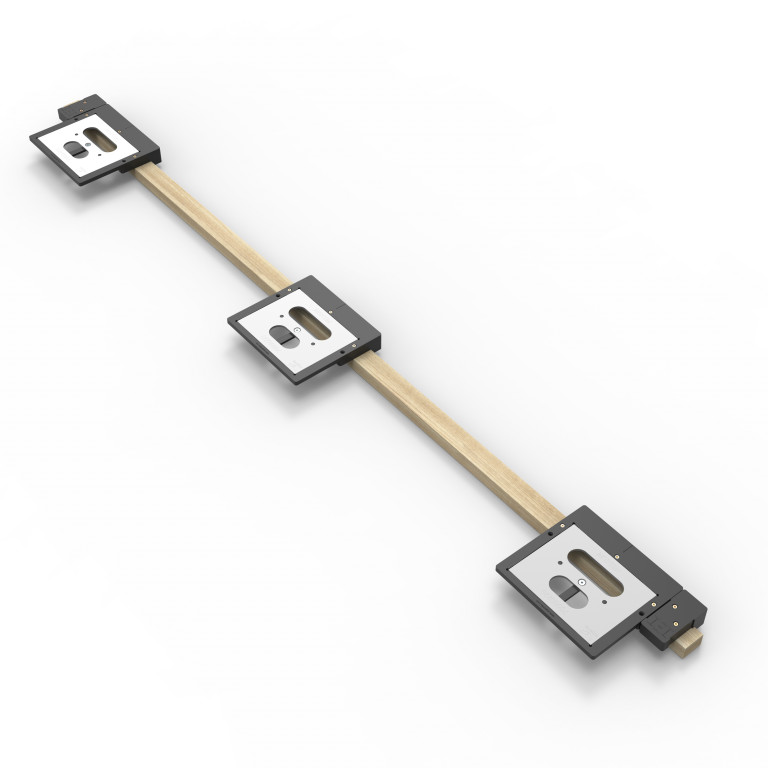invisible exo XC-10
What makes invisible exo XC-10 so unique?
-

Technical
- Variable cladding: if the hinge is placed on 4 mm of cladding, a spare 12 mm on the flush side can be filled as you wish to ensure the hinge remains completely invisible when closed. This spare 12 mm on the flush side can be used for a 12 mm surface-mounted frame around the door, or to apply a 6 mm cladding to both the door and the wall. With 0 mm of cladding, a covering of as much as 10 mm can be applied on each side
-

Ease of use
- Easy-Hook: installation and 3D adjustment can be performed by just one person working alone
- Universal: invisible exo XC-10 is suitable for both left and right-hand doors
- 3D-adjustable: these invisible hinges can be set in height, width and depth
- Opening angle: these invisible hinges have an opening angle of 180°
-

Aesthetics
- Available colours: invisible exo XC-10 is available in three colours. The cover plates are also available in three different colours
- Design: no visible adjustment and fastening screws due to the cover plates
Weight table
| Type hinge | invisible exo XC-10 | ||
| Number of hinges | 2 | 3 | |
|
Max. door weight |
730 mm | 65 kg | 75 kg |
| 830 mm | 60 kg | 70 kg | |
| 930 mm | 55 kg | 65 kg | |
| 1030 mm | 50 kg | 60 kg | |
Technical features
| invisible exo XC-10 | |
|
Door thickness |
40 mm |
| Door thickness with max. front panel |
46 mm |
| Overall depth | 36,5 mm (frame= door) |
| Dimensions (L x W) | 150 x 32 mm |
| Installation and adjustment | Easy-Hook |
| Height adjustment1 | -3,0 / +3,0 mm |
| Width adjustment1 | -3,0 / +3,0 mm |
| Pressure1 (depth adjustment) | -1,0 / +1,0 mm |
| Min. cladding dimensions | 4 mm |
| Max. front panel (cladding) size | 10 mm |
1 = neutral position factory setting: standard of a 2 mm door margin
accessories
ARLU has developed various accessories for its entire range of invisible hinges:
- universal milling template
- intumescent kit
- connecting fittings
- fixation plate
- spacer rings
TECHNICAL DOCUMENTS
Download here all technical documents such as specification sheets, manuals, certificates and technical drawings.
