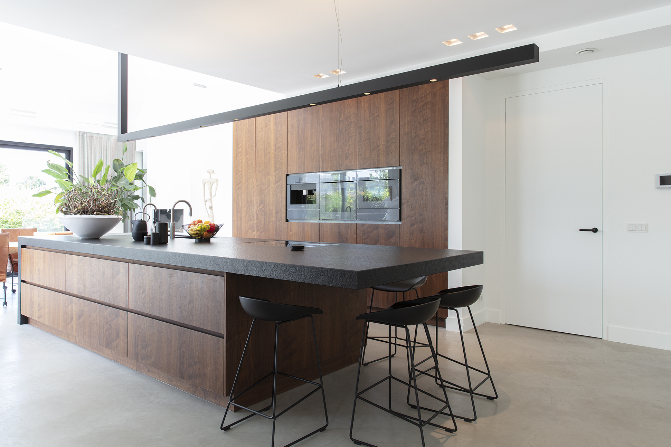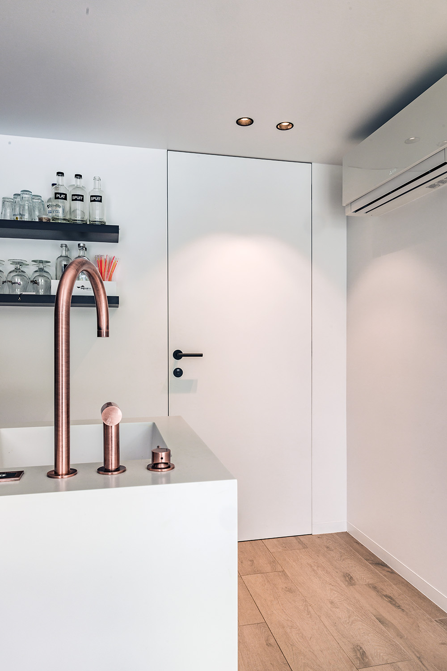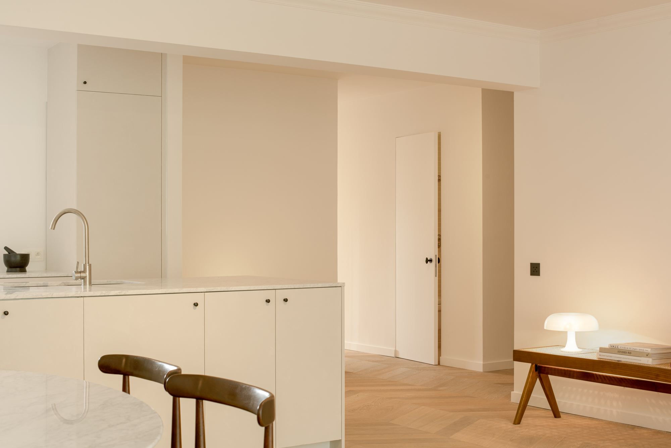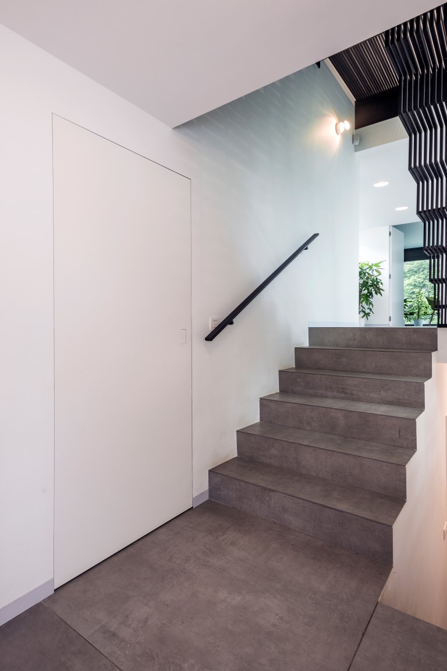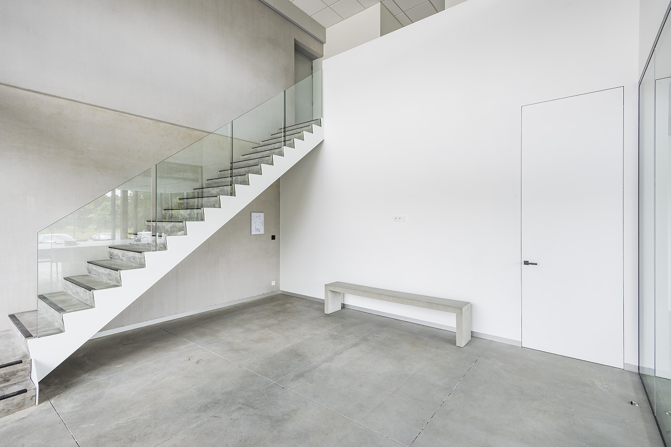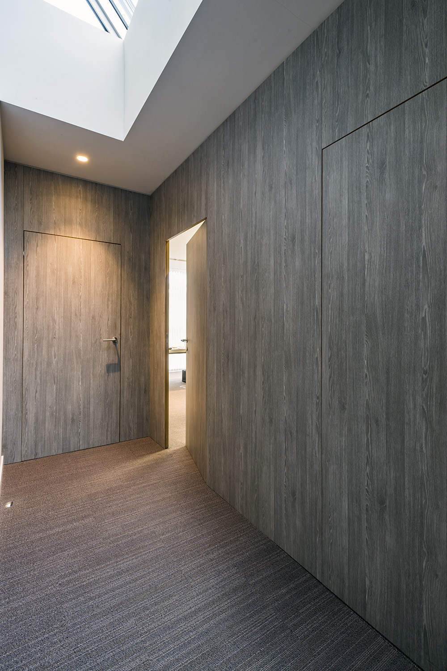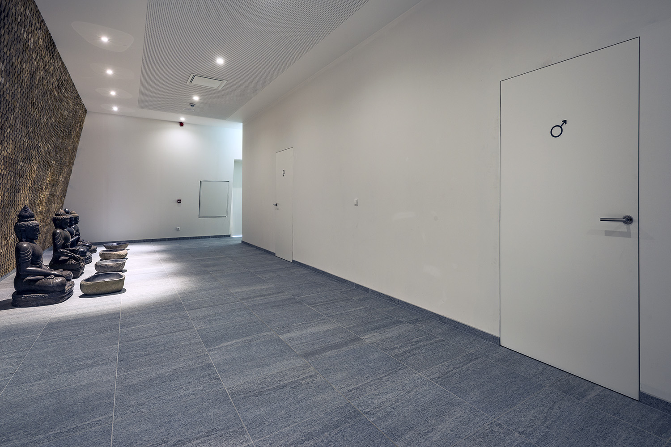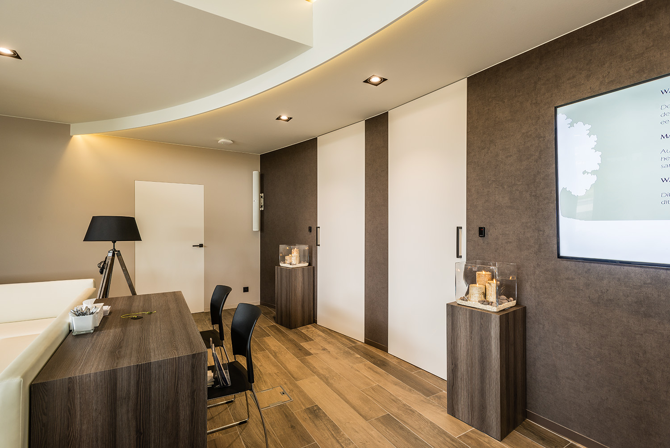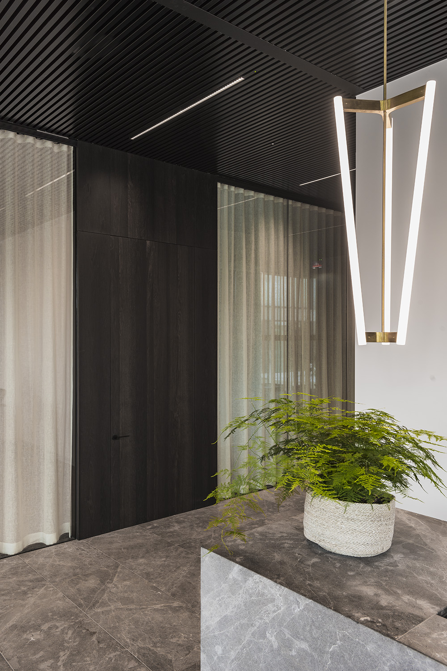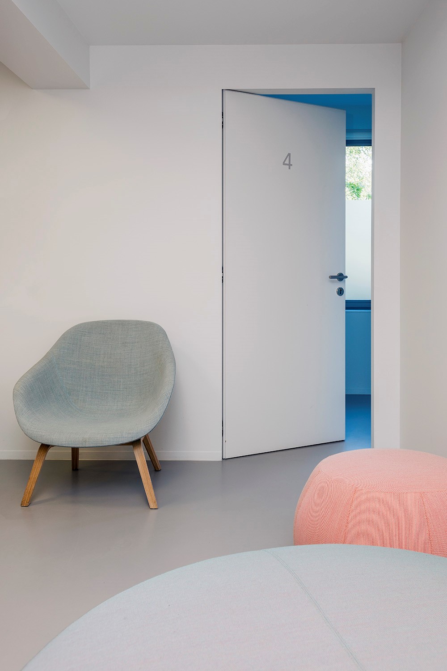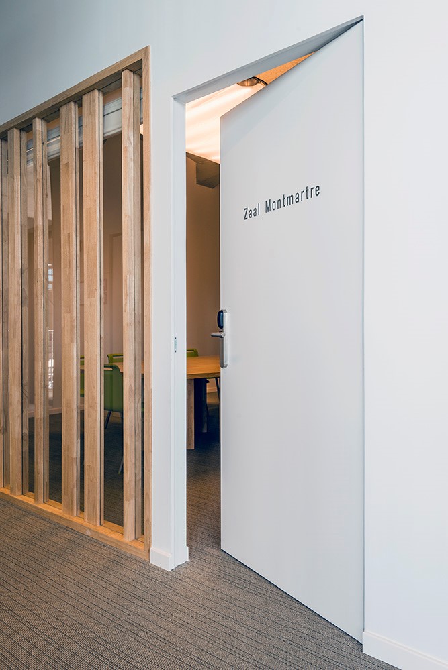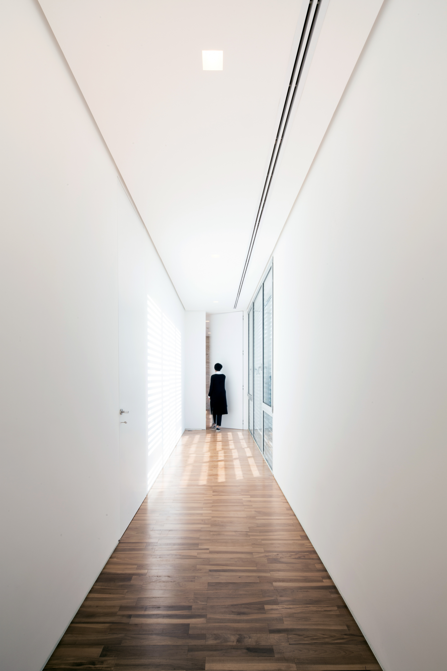invisiframe®
What makes invisiframe so unique?
-

Aesthetics
- No visible frame around the door due to the invisible aluminum frame
- Comes with a paintable primer coat as standard (powder-coating in all RAL colours is available upon request)
-

Efficient installation
- Invisiframe can be installed after plastering
-

Universally applicable
- For all standard and non-standard door openings
- For both brickwork and plasterboard walls
- Suitable for both newbuild and renovation projects
-

Dimensions
- Wide range of standard sizes
- Also suitable for floor-to-ceiling doors
- Top rail (width) can easily be cut to size/adjusted
-

Little chance of cracks in plasterwork thanks to
- Strong frame structure (integrated corner connection)
- Stable profile
- Strong and easy fastening to walls using screws or dowels
- Special dovetail profile for excellent PU foam or plaster adhesion
Technical features
| 1 1/2" - 1 9/16" | 1 3/4" | 2" | 2 1/8" | |
| Max. door width single door |
49 3/16" | 49 3/16" | 49 3/16" | 49 3/16" |
| Max. door width double door |
98 7/16" | 98 7/16" | 98 7/16" | 98 7/16" |
| Max. door height |
157 1/2" | 157 1/2" | 157 1/2" | 157 1/2" |
| Max. door thickness | 1 1/2" - 1 9/16" | 1 3/4" - 2 1/8" | 1 3/4" - 2 1/8" | 1 3/4" - 2 1/8" |
| Min. wall thickness (for brickwork and walls with minimum wall thickness of) | 2 3/4" | 3 1/8" | 3 1/8" | 3 1/8" |
Invisiframe is part of the invisiframe range for a minimalistic interior. Thanks to the invisible frame the closed door is perfectly lined up with the wall. Bye bye visible frame, hello sleek interior design.
