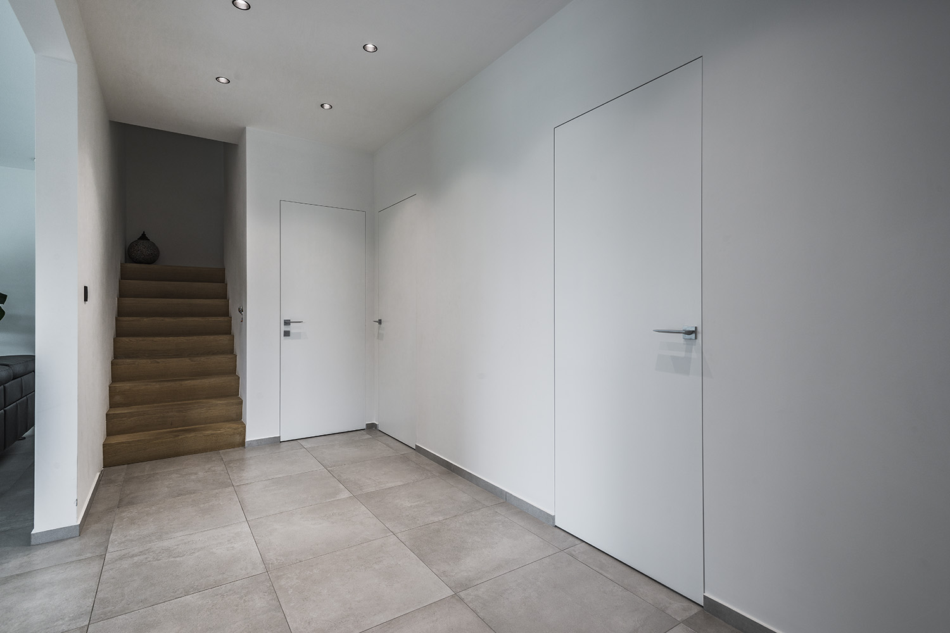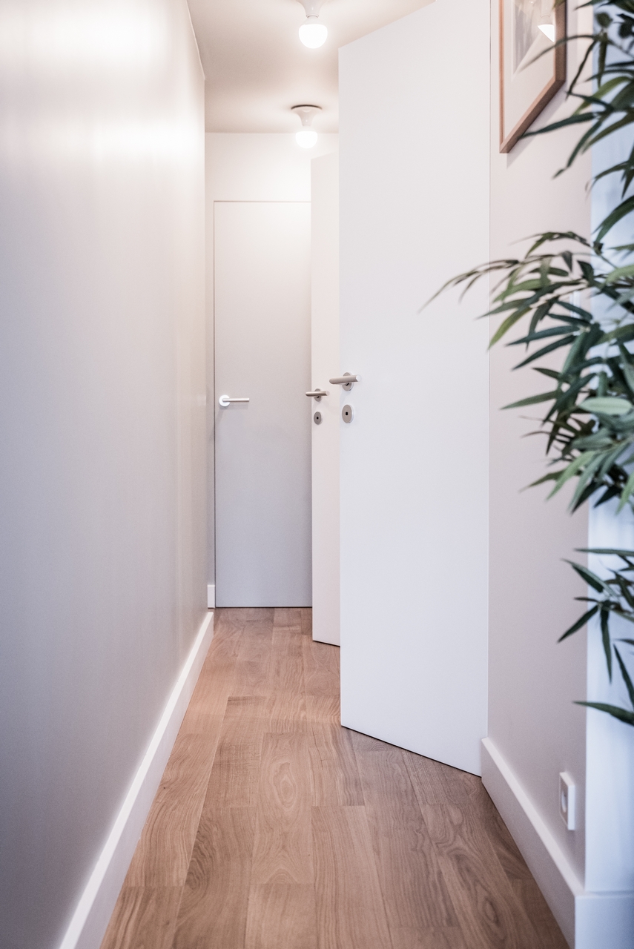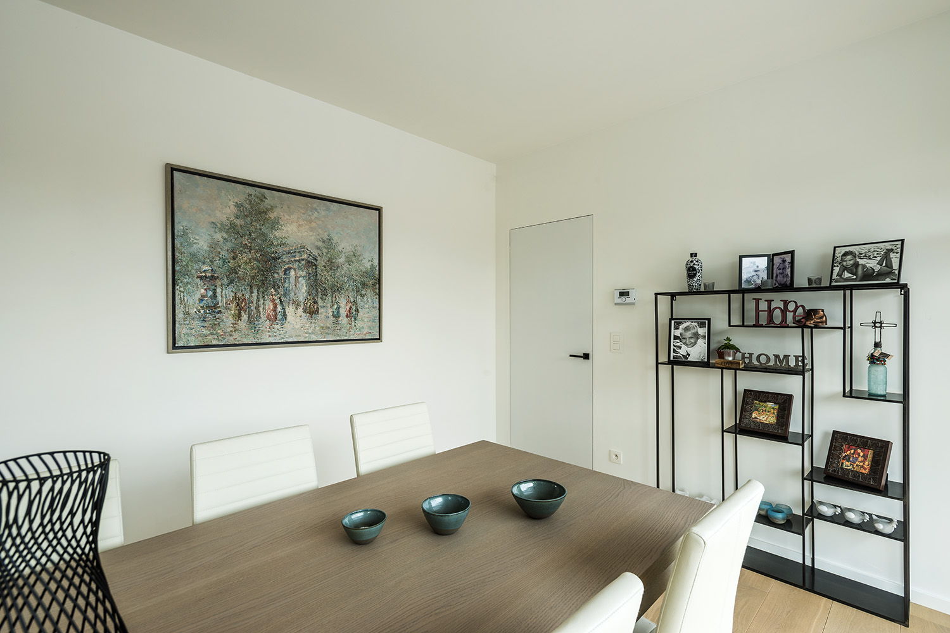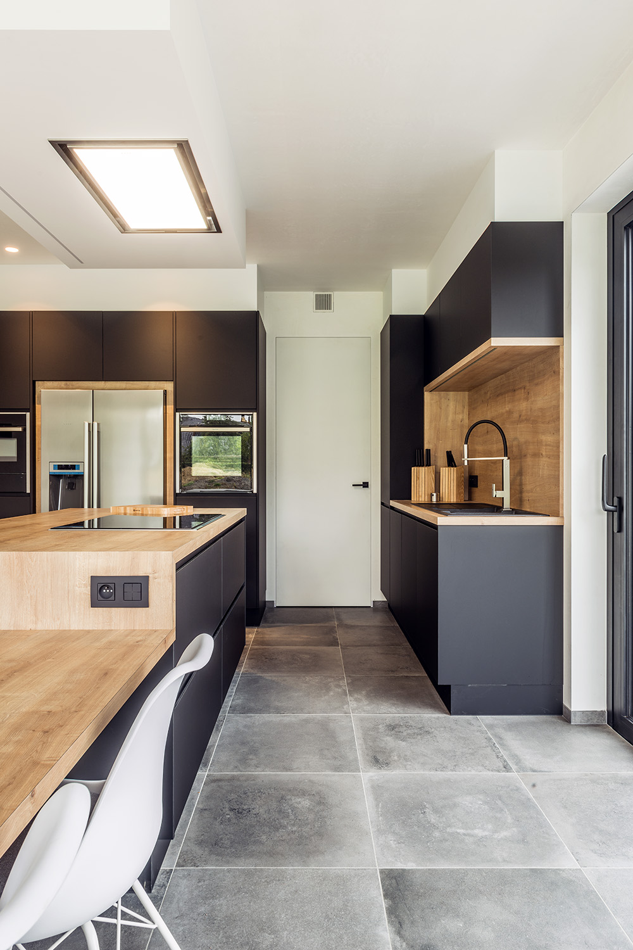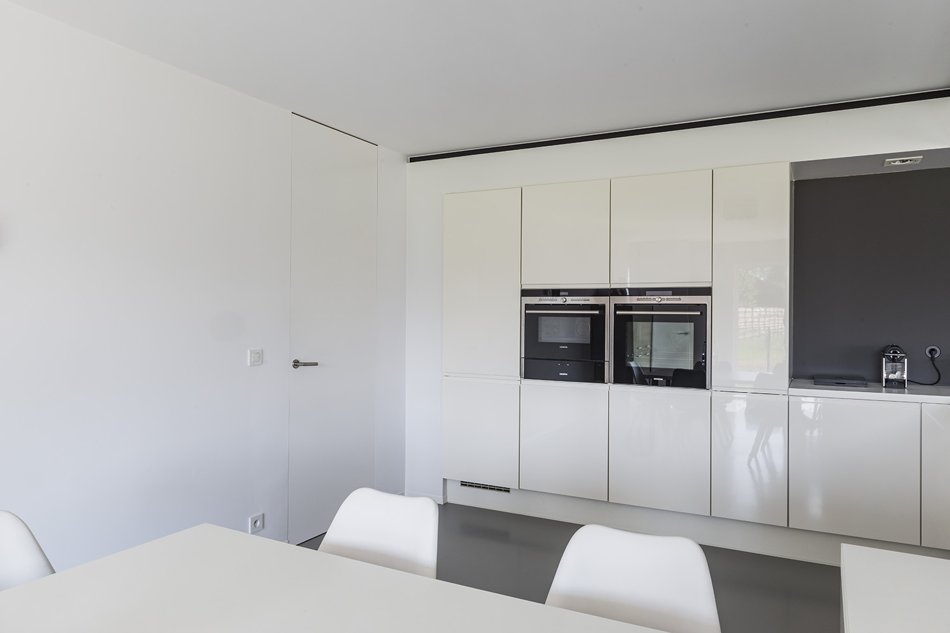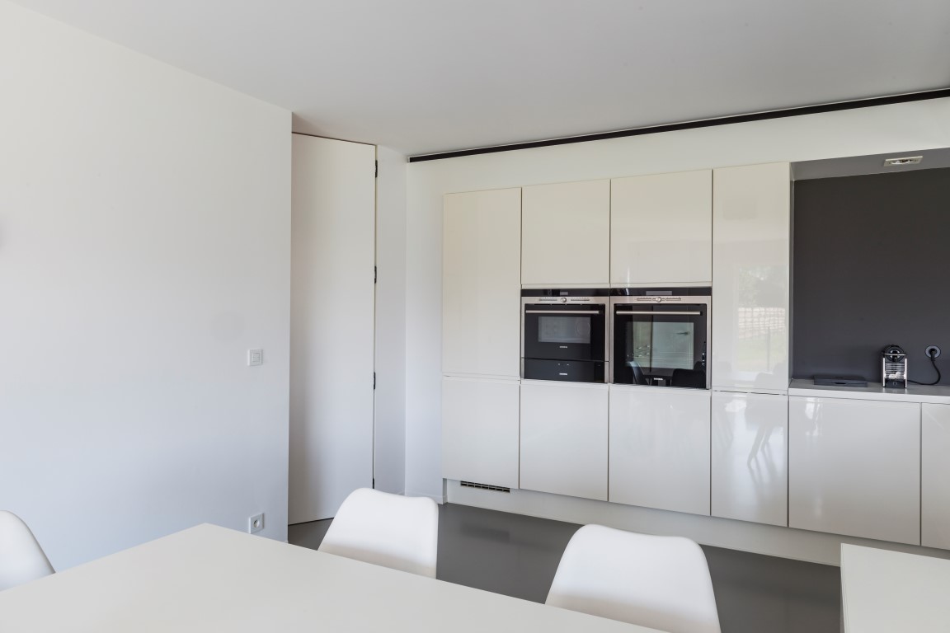invisiframe® 2.0
What makes invisiframe 2.0 so unique?
-

Modular
- A single frame for both left and right-hand doors
- Free choice between a left or right-hand door, even after the doorframe has been installed/finished
- Adding an extra hinge or door closer is always possible
-

Aesthetics
- No visible frame around the door
- Paintable primer coating as standard (powder-coated in any RAL colour upon request)
-

Efficient installation
- Free installation choice in a milled reveal: before or after plastering (excl. reveals)
- The position of the finger plate and hinges can be adjusted depending on the positioning in the door leaf
-

Can be applied universally
- For all standard and non-standard door openings (newbuild and renovation)
- For standard flush doors
- For both brick and plasterboard walls
-

Little chance of cracks in plasterwork thanks to
- Internal corner joints with permanent access to mitres
- Stable profile
- Strong and easy wall-mounting using screws or window anchors
- Special dovetail profiling for excellent PUR and plaster adhesion
-

Dimensions
- No difference between custom solutions and standard dimensions
- Top rail (width) and stiles (height) can easily be cut/adjusted to size
Technical features
| 1.57" | 1.75" | 1.97" | 2.13" | |
| Max. door width single door |
49.21" | 49.21" | 49.21" | 49.21" |
| Max. door width double door |
98.43" | 98.43" | 98.43" | 98.43" |
| Max. door height |
157.48" | 157.48" | 157.48" | 157.48" |
| Door thickness | 1.5 - 1.57" | 1.75 - 1.77" | 1.97" | 2.13" |
| Min. wall thickness | 2.95" | 3.54" | 3.54" | 3.54" |
technical documents
Download here all technical documents such as specification sheets, manuals, certificates and technical drawings.

