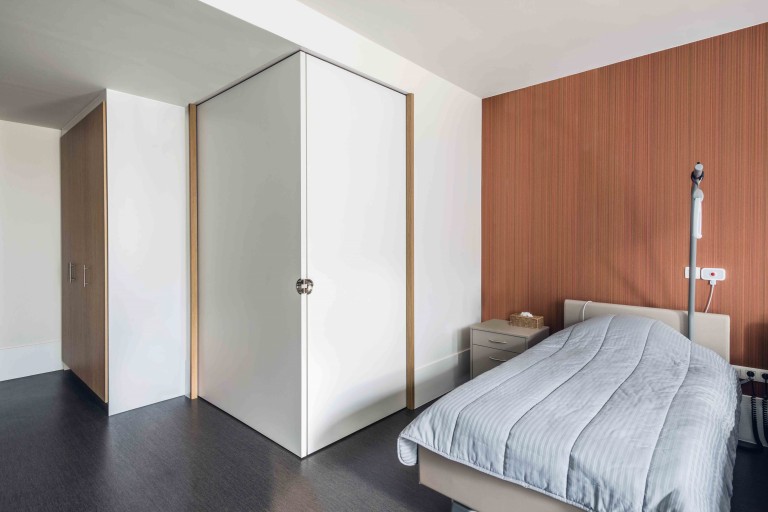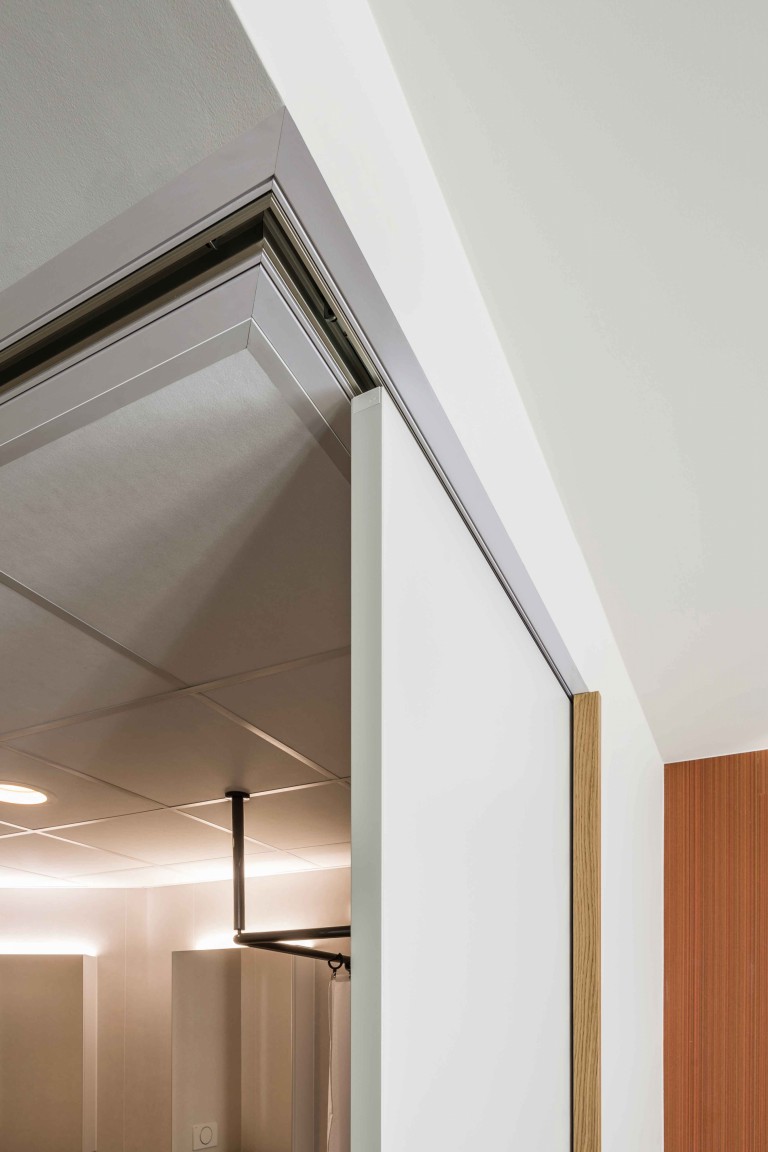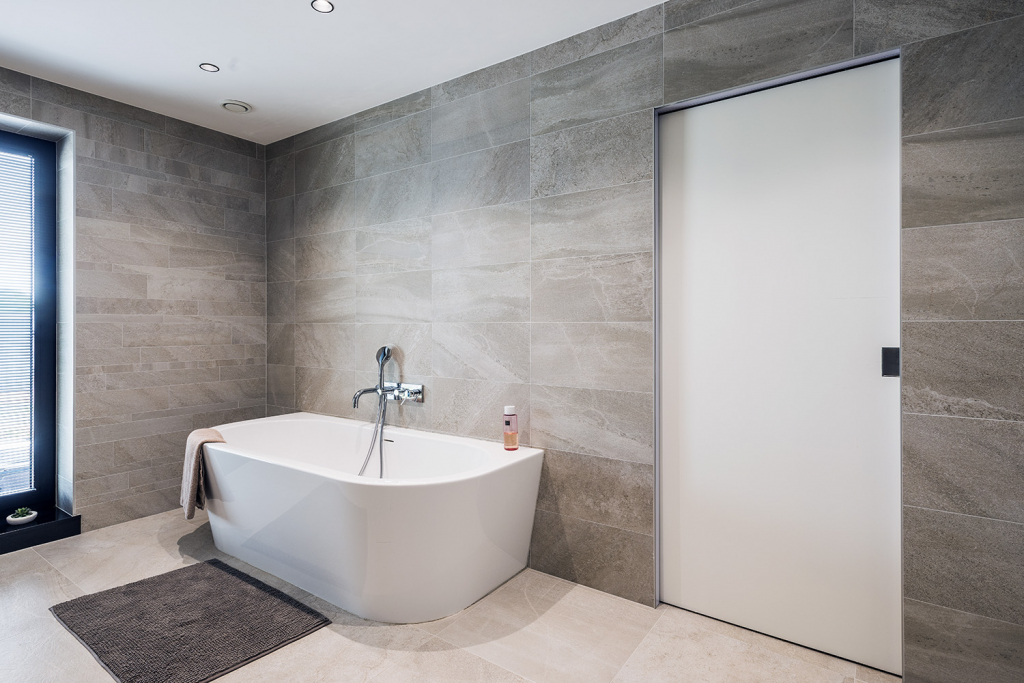
Efficient use of space at Residential Care Centre Cadiz
Bathroom optimally accessible thanks to the invisiframe SDX corner sliding doors
With the layout of a new residential care centre such as Cadiz in Antwerp, it is especially important to use the available space as efficiently as possible. Room areas are determined by law, but obviously, everyone is free to arrange them according to their wishes. In this case, the sanitary part of the 120 new rooms was optimally designed and finished with sliding doors, in order to retain as much living area and sleeping space as possible. In some of those rooms, the new argenta invisiframe SDX prismatic sliding doors from argenta provide even more accessibility.
Barent Bulcke (Neos ArchitectenSamenwerking): “From the very first design, we chose a double sliding-door system to close up the sanitary areas in the rooms. As a test, contractor Van Den Rijse, in collaboration with supplier ARLU, even equipped some of the rooms with the brand-new argenta SDX prismatic sliding door system. Without a column on the corner, this results in an even larger free passage.”
“We are always open to innovations like this,” explains Roger Albertijn (Manager Technical Services GZA Zorg en Wonen), "and the system also looked solid. That is why we agreed to a test setup in a few rooms. It offers us an excellent opportunity to evaluate this in function of future projects.”
“Actually, this 'columnless' prismatic sliding door system was even developed by ARLU in function of this project,” adds Ghislain Van Den Rijse (Joinery Van Den Rijse nv). “And the result is something we can be proud of. The rooms in this new complex are all very spacious, but in terms of accessibility to the washroom, this is an unsurpassed solution, thanks to the double free passage.”
Accessibility first
“Ease of use and accessibility were a priority in the client's requirements,” Wim Dens (Neos ArchitectenSamenwerking) also states. “For both able-bodied and disabled people in a wheelchair, an easy passage to the washroom was paramount. The possibility of having the option to choose to use only one sliding door or - for disabled people - can open both sliding doors without a supporting profile, column or support in the corner, proved very useful very quickly. It is also nice that with both sliding doors open, you can make maximum use of the door opening and the nursing has sufficient space to easily care for bedridden people in the washroom.”
Subtlety integrated, quickly installed, easy to dismantle
“If you want to have a 1m wide door leaf slide all the way into the wall, you still need another 1m wall. Therefore, the washroom layout was the decisive factor in being able to finish with prismatic sliding-doors,” Van Den Rijse explains. The fact that both door leaves can slide subtly into the wall is a great bonus. Barent Bulcke also confirms this: “The fewer profiles and techniques can be seen, the more homely the whole construction looks, and that definitely contributes to the well-being of the residents.”
Ghislain Van Den Rijse also emphasizes the ease of installation: “I made the framework on which the upper guide was suspended 'prefab' in the workshop, which allowed me to place the entire self-supporting system very quickly. With the upper guide concealed in the false ceiling, it is also completely hidden from view. "The fact that the doors can be easily disassembled makes it possible to easily disconnect the rail system from the upper guide. This is a major advantage in case the door leaves or brake systems need to be replaced."
Client: WZC Cadiz (GZA Zorg en Wonen)
Architect: Neos architecten Samenwerking (BBSC Architects / Wim Dens architecten & ingenieurs)
Contractor: Joinery / finishing company Van Den Rijse nv



