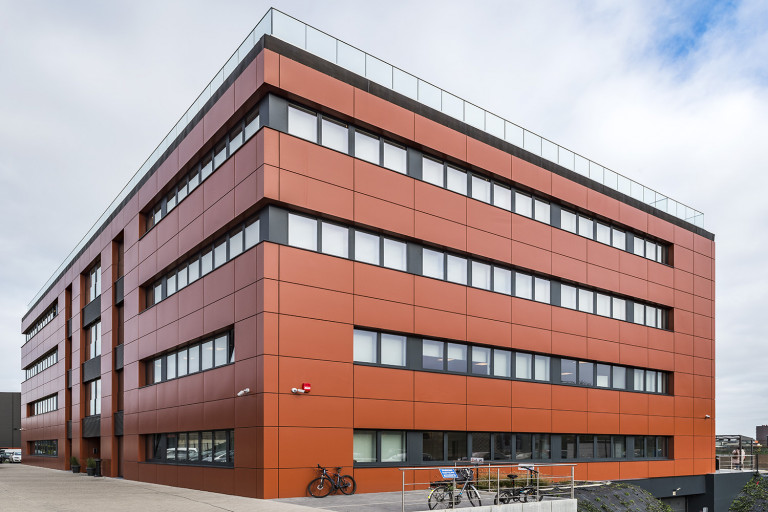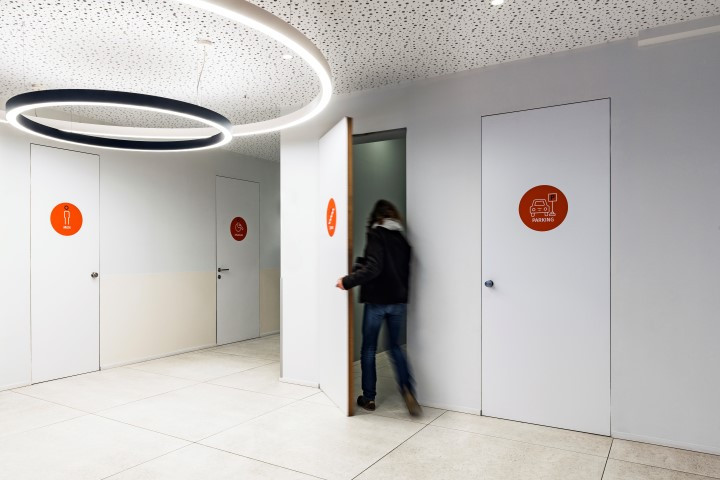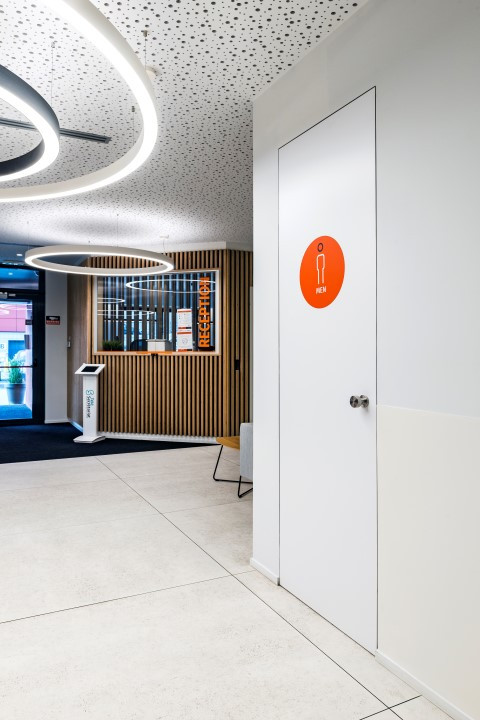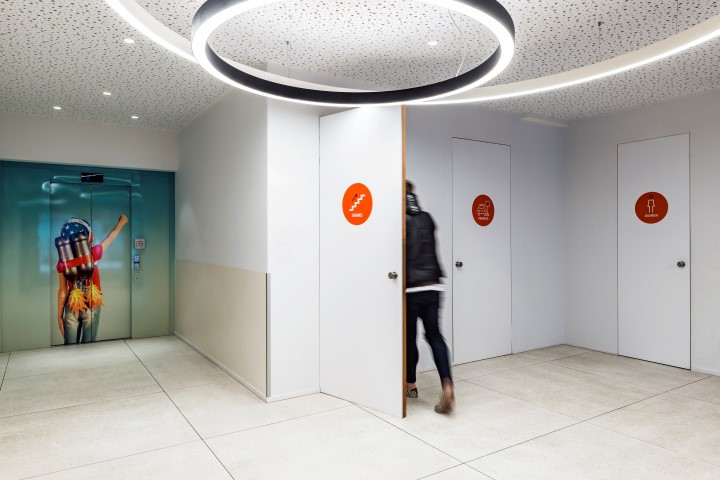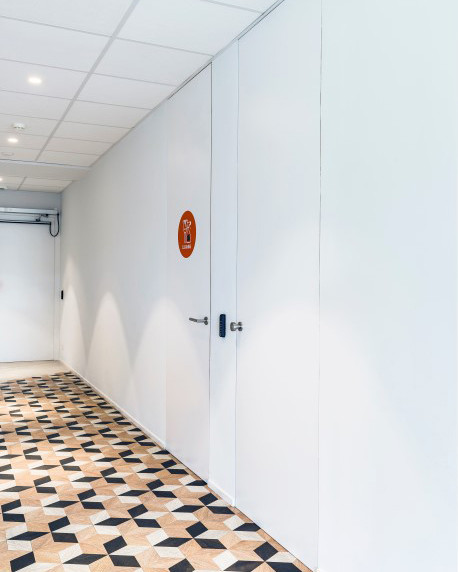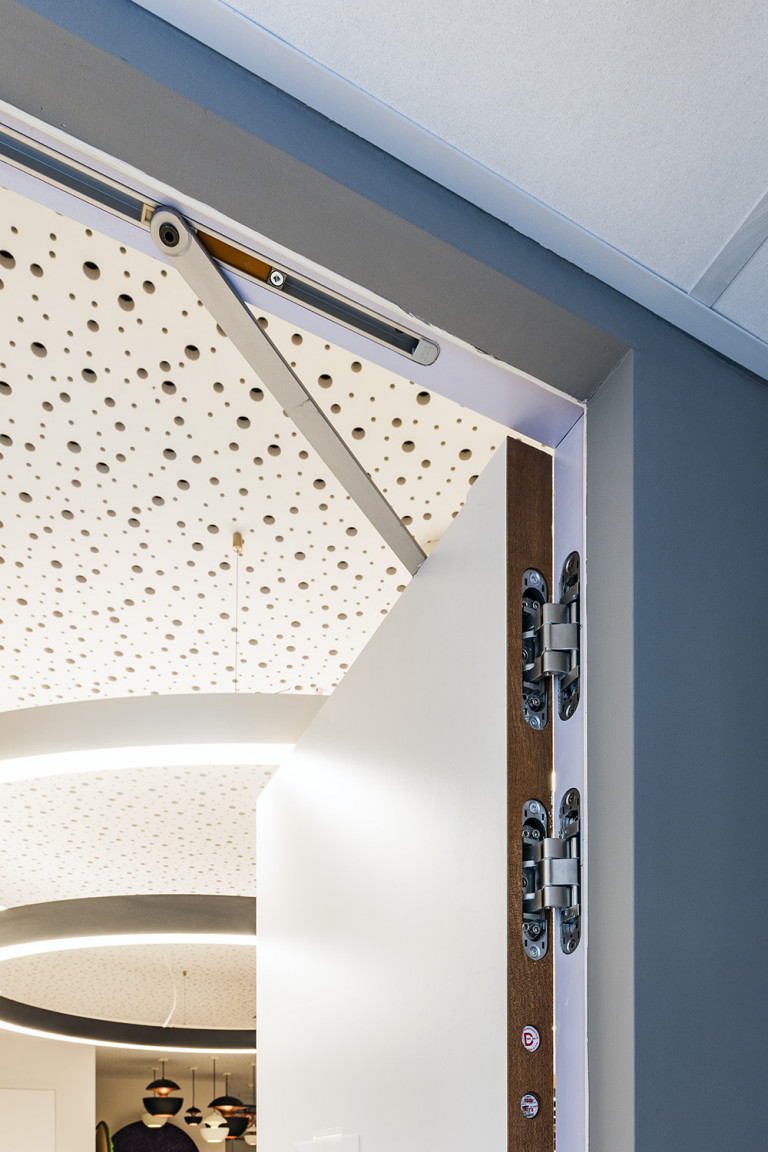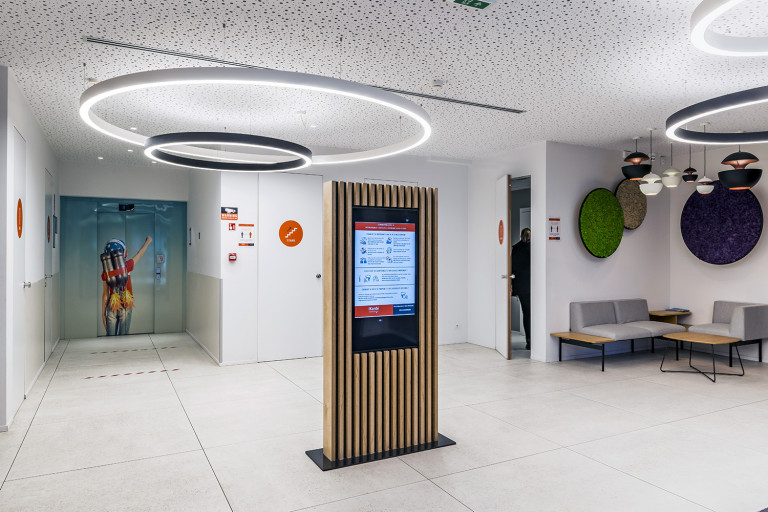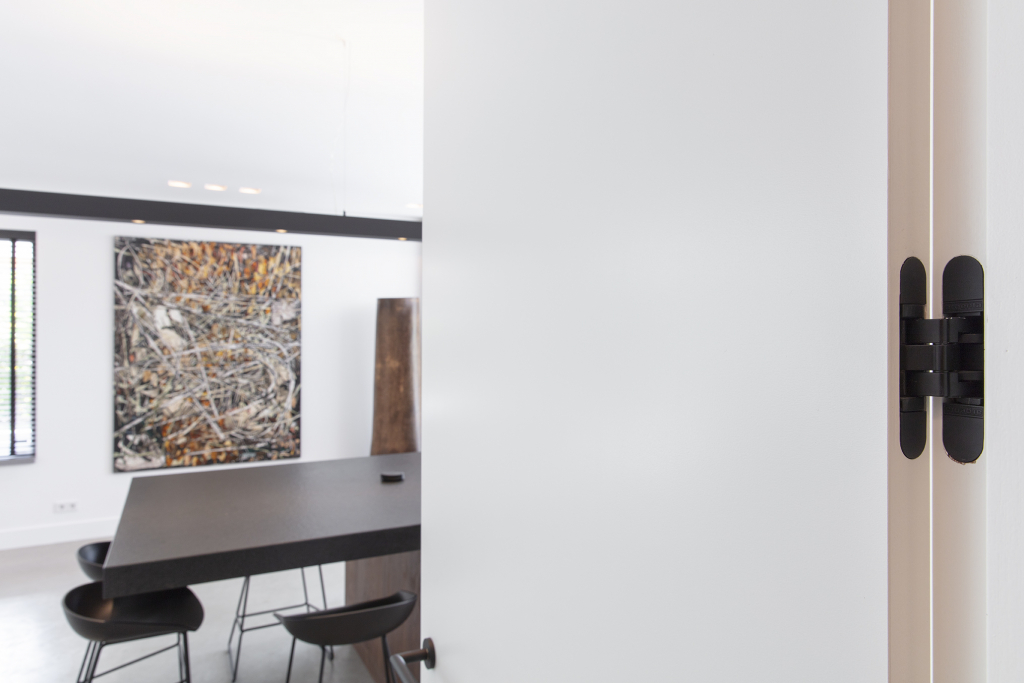
Invisiframe opens doors to projects in the office sector
The offices of the Ikanbi Call Centre are housed in a new five-storey commercial property in Loncin. The Call Centre leases the entire complex for its operators. Interior architect Charles Schinckus from the architectural firm MonArchi has designed the entire building.
All the elements of the office building spread across the ground floor and the four levels above it have been designed by MonArchi: these include a cafeteria, meeting rooms, executive floor, offices, various coffee corners as well as a private telephone corner. The customers of the Ikanbi Call Centre include several large companies such as Proximus, Touring, Base and BMW. A large part of the building is occupied by Proximus operators. The call centre operator occupies centre stage in interior architect Charles Schinckus’ design concept. He attaches great importance to the well-being of the employees in the workplace. Ikanbi, in its turn, focused on creating visibility for its customers.
What did the client want?
“Ikanbi opted for a high-end finish in view of the large companies they have as customers. For them, the entrance was very important. It had to be their calling card with a look-and-feel that was worthy of their customers. That’s why we tried to find architectural details that elevated the project to a higher level and added greater value. For example, we decided to work with ARLU’s invisiframe in the entrance hall.”
Why did you choose the ‘invisiframe’ system?
“In the past, we regularly worked with various brands distributing door systems for hinged doors as well as sliding doors. However, these door systems often caused problems due to complicated installation processes or hinges that were too light. But when ARLU launched their invisiframe in the market and we actually held the material in our hands, we were immediately convinced of the superior quality. It is the first time we have used a product - that normally belongs in the high-end residential sector - in a public space. With this project, we prove that invisiframe is a very good alternative to a high-end product, without it being an extremely expensive solution. The doors have been in use for about a year and a half now. They are doors that are used a million times a day such as the doors to the toilet, the car park or the stairs. Despite frequent use, the doors are still in pristine condition. Moreover, they are silent and blend discreetly and almost invisibly into their surroundings.”
Why are these door systems useful in an office environment?
“Because, for example, at a certain location in the building, we have a very large wall with a lot of notices and posters displayed for the staff. Unfortunately, there are also a lot of doors in this wall, which made the entire place look very cluttered. Since the door frames merge completely into the wall, we were able to create a sleek and sober whole.”
How was the interaction with the client?
“We negotiated directly with the CEO or with the CFO about the budget. We came up with solutions with regard to the acoustics as well as in the area of ergonomics and conducted studies on possible circulation axes. There were no disputes or issues. We had investigated everything thoroughly and had the fullest confidence.”
What are the advantages of ARLU’s ‘invisiframe’ system?
“The quality of this product - for example, the thickness of the aluminium used and the composition of the frame - is superior to the quality offered by competing brands. The door fronts help conceal the connection between the masonry and the carpentry of the door. Doors are usually opened and closed very often. Every time a door slams shut, the vibrations can cause damage. We often saw that with other brands. Another advantage is that ARLU develops its own hinges. These are high-quality hinges and among the best on the market. The number of hinges per door is also very important. This project involves doors that are 2.70 m high. For this height, no fewer than four hinges are provided, whereas other brands used, for example, only two or three hinges. After all, the price of an extra hinge does not outweigh the problems that could arise when too few hinges are provided.”
How do you look back on this project?
“Invisiframe is a detail within the larger story of this project. Every detail in the building was preceded by a thorough study to make sure that it formed a coherent whole. It was a great experience because it allows us to study the problems associated with an office environment. Before this, we had designed the CEO’s private residence. Based on this experience, he invited us to design the office building. That’s how we came into contact with the company. Thanks to this project, our previously residential customer base has evolved into larger sites in the office sector”, concludes Charles Schinckus.
Architect: Charles Schinckus (MonArchi Architectures d'Intérieur)
Contractor: Sté IKANBI BELGIUM S.A.
