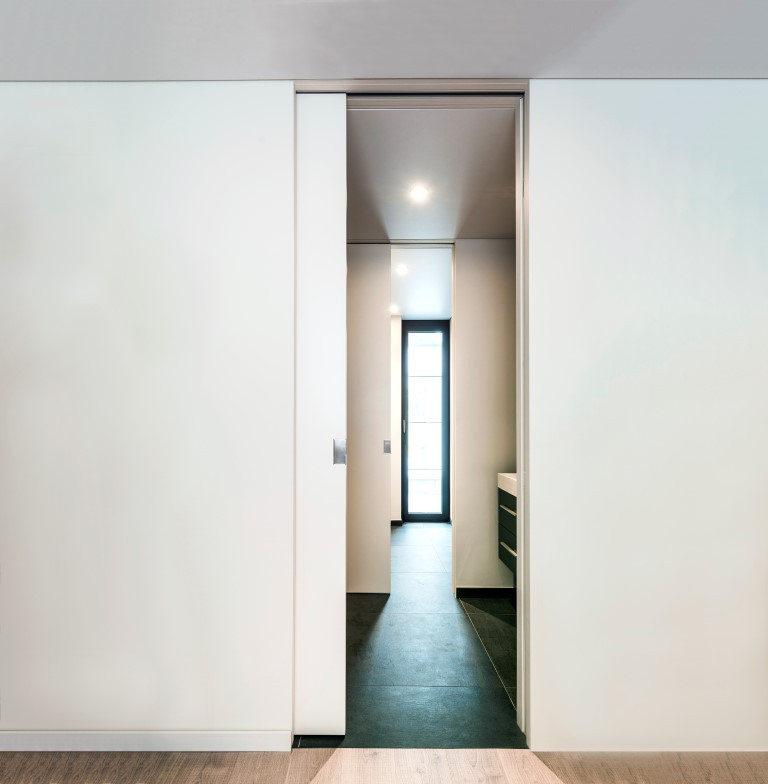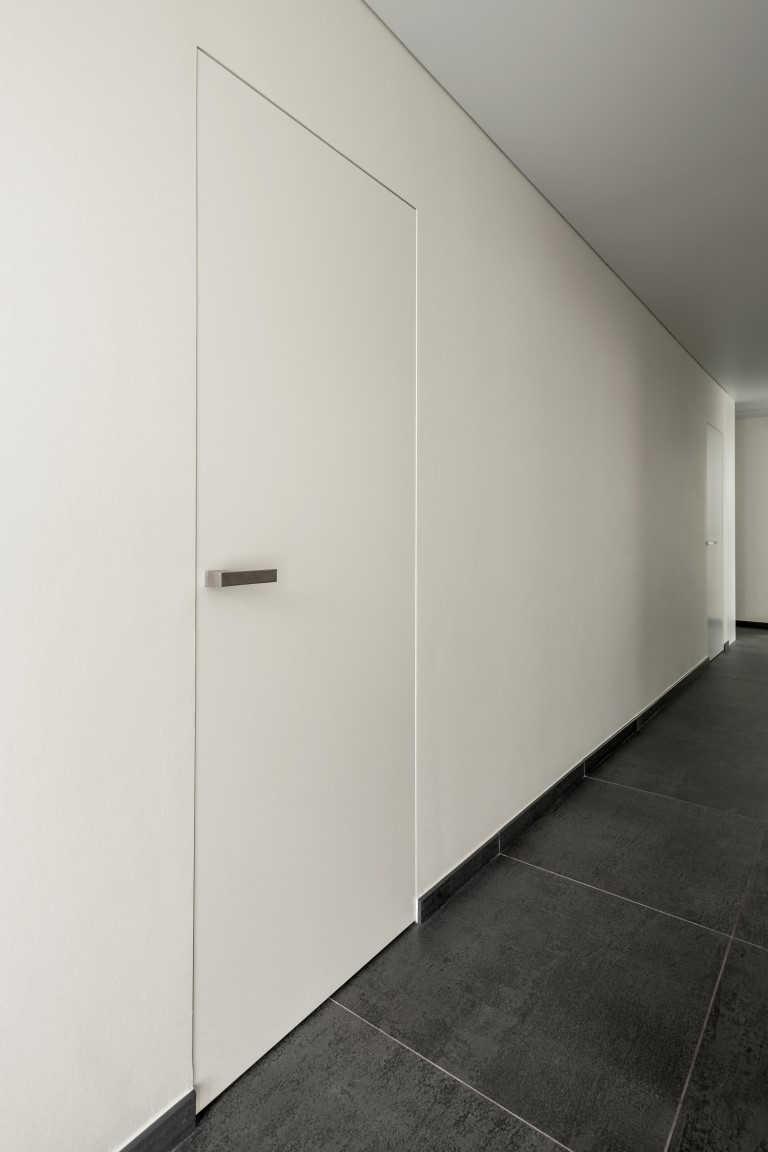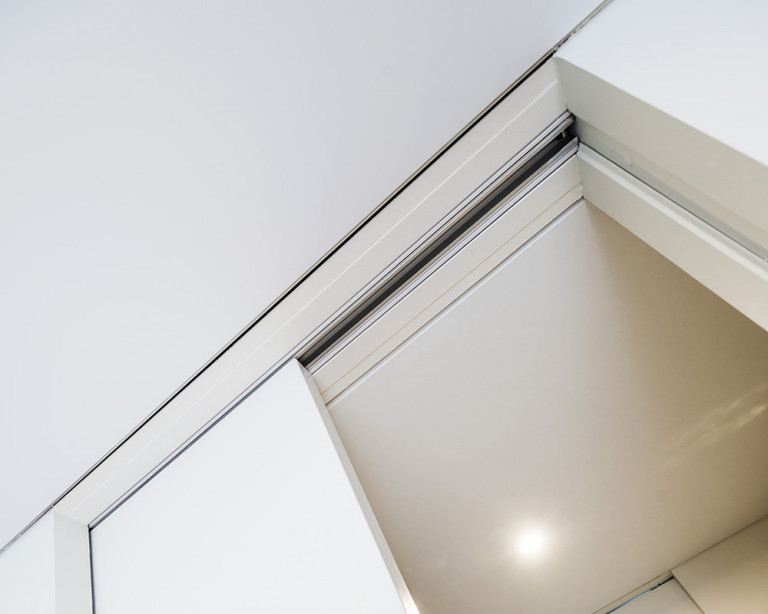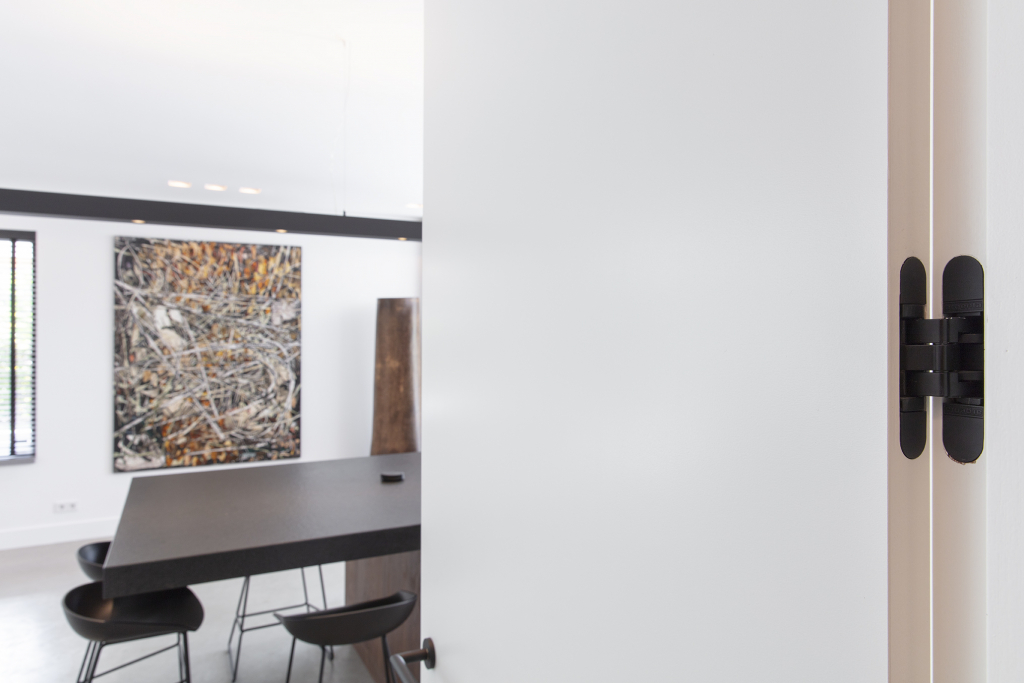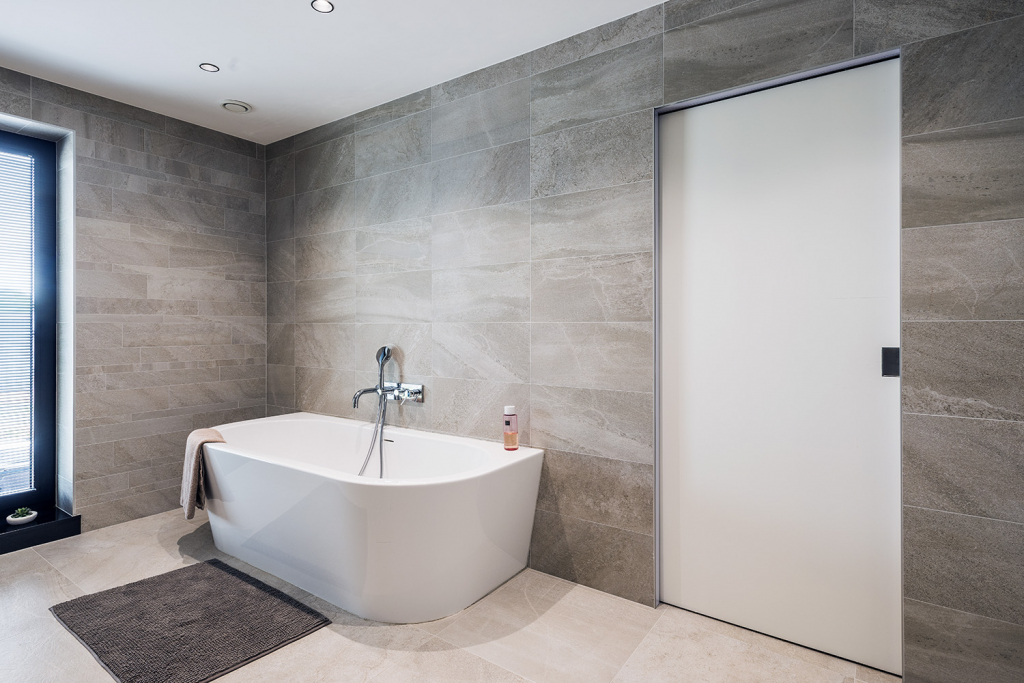
Sleek and minimalist design for revolving and sliding doors
Invisible interior doors
In Adegem, Belgium, sleek design was the norm for the interior of this new single-family home with office space. The invisiframe DL and SDX interior door systems were the perfect addition. The floor-to-ceiling SDX sliding doors catch the eye particularly well… or not at all, as the case may be.
Home and office space are located under one roof in this modern new-build project, although they are both functionally and visually separated. The architect achieved this by choosing two volumes in which the owner’s personal office ‘floats’ as a semi-private transitional space.
Doors and walls: one whole
The geometry of those volumes plays a major role in achieving a unified whole; this can be seen in the super-sleek design in which the windows are conceived as wall-to-wall and floor-to-ceiling glass sections, while the walls are mainly solid surfaces. The choice for interior doors without visible workings was therefore a logical one. “The invisiframe door systems fit perfectly into this concept precisely because they are part of the interior walls. The invisiframe DL revolving doors (23 single and 2 double in total) lie in the same plane as the wall, regardless of the direction of rotation of the door. Finishing the doors in the same colour as the walls makes them even less noticeable,” says architect Danny Plaetinck. Like the aluminium door frame, the invisible neo hinges are also incorporated invisibly.
Wall opening instead of door opening
The aluminium door frame of each of the 7 room-high invisiframe SDX sliding doors was integrated invisibly into the wall. “This leaves a wall opening, rather than a door opening,” the architect adds to explain his choice of sliding doors that disappear completely into the wall when opened.
Client: Adviesbureau Totaalplan
Architect: ArchitectuurburO
Contractor: Imabru
