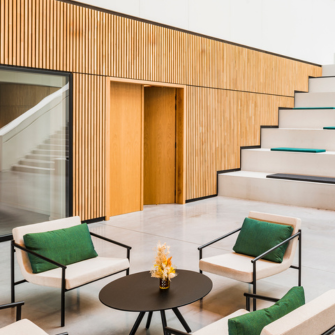
Inventing interior with invisible hinges
The new head office of potato processor Agristo in Wielsbeke (BE) is a real eye-catcher. From the architecture with organic shapes and gold-coloured accents to the warm interior. To create the homely atmosphere inside, OYO Architects chose, among other things, ARLU's invisible hinges.
homely workplace for 'potatoholics'
Whether it's welcoming customers, getting prospective employees - or 'Potatoholics', as Agristo calls its people - enthusiastic about the company or even letting local associations organise activities: the central atrium of the new building immediately sets the tone. The modern office building had to reflect Agristo's family character and international ambition. For the interior, this means wood as a warm building material, the presence of plants, homely furniture and a seamless transition between surfaces.

AN EYE FOR AESTHETICS
From the start of the project, adding aesthetic value was a primary concern, in the architecture and in the interior finishing. Details often make the difference. OYO Architects opted for ARLU's invisible hinges, among other things. “These contribute to the sleek, elegant look that we intended for the interior at Agristo. The transition between wooden cabinets, walls and doors is not interrupted by iron-coloured hinges. The hidden hinges avoid drawing attention to the techniques and distracting from the warm, calm, inviting interior. We are proud of the aesthetically coherent end result.”
Invisible neo
ARLU's invisible neo is a 3D adjustable hinge with invisible screws and a high-quality look and feel. These are reversible and can be used for both left and right doors. With their opening angle of 180 degrees, they guarantee maximum freedom of movement. Invisible neo is available in eleven different colours for an optimal match with any interior.
The transition between wooden cabinets, walls and doors is not interrupeted by iron-coloured hinges.
Future-proof building
OYO Architects built the necessary flexibility into the office building to allow it to respond to future needs. For example, an extension to the ground floor is easily possible in the long term. Which things the building should cater for today and what it should anticipate for the years to come, were not determined simply by the architects themselves. “During the design phase we actively collected input from various departments," they explain at OYO. “By involving employees in this way, we were sure that the new office meets the various requirements and offers comfortable workplaces. These workplaces are tailored to the different tasks and working style within Agristo.”

Positive feedback
Not only does the architectural team look back on this project with satisfaction, the 'Potatoholics' themselves are also enthusiastic about their new workplace. “Several employees already have a favourite place in the building where they regularly have a coffee together. There is also a group that walks the first level terraces around the building every day during their lunch break. Those accounts are the best proof that we have succeeded in giving the Agristo family a real home base," the architects conclude.
Discover all invisible hinges
Whether it's invisible designer hinges, pivot hinges or hinges suitable for the healthcare sector, ARLU has the right hinge for every project! Discover them all.





