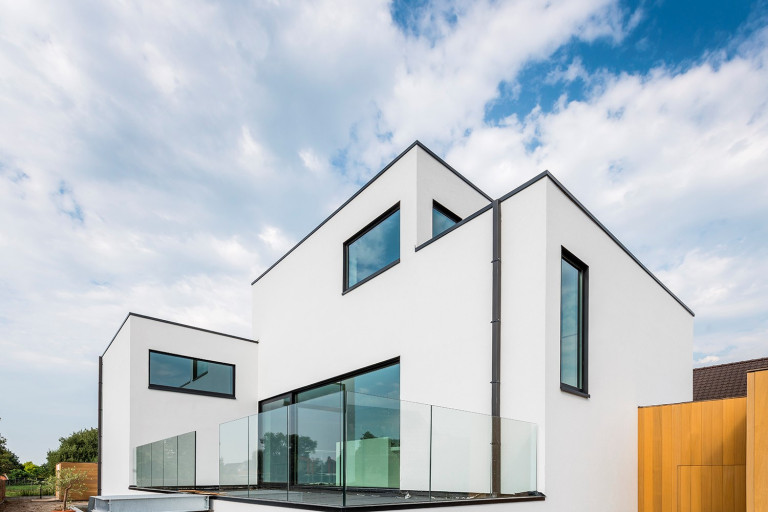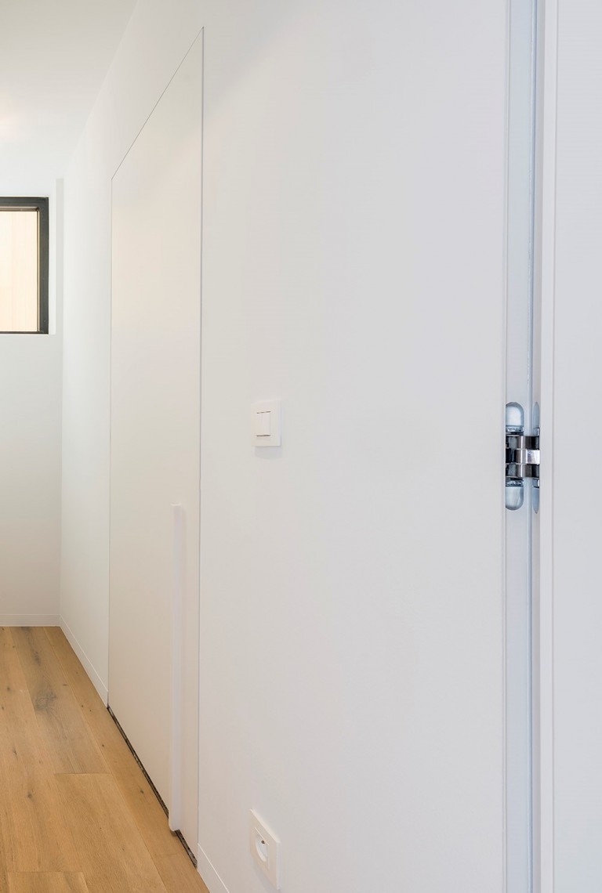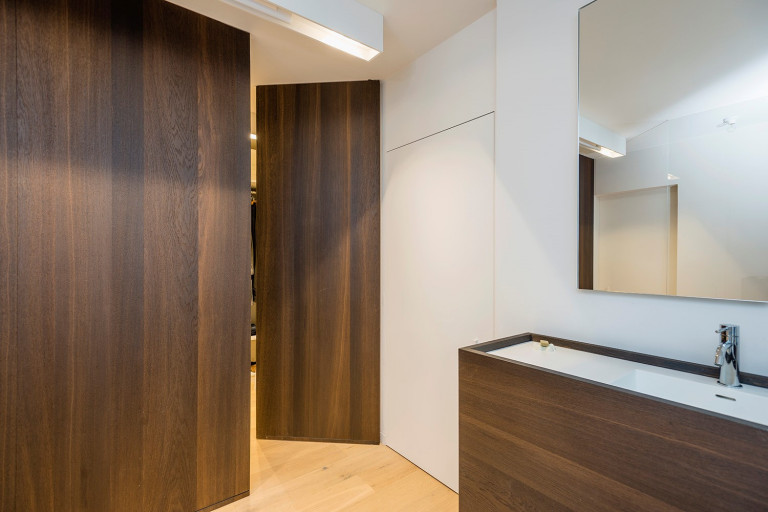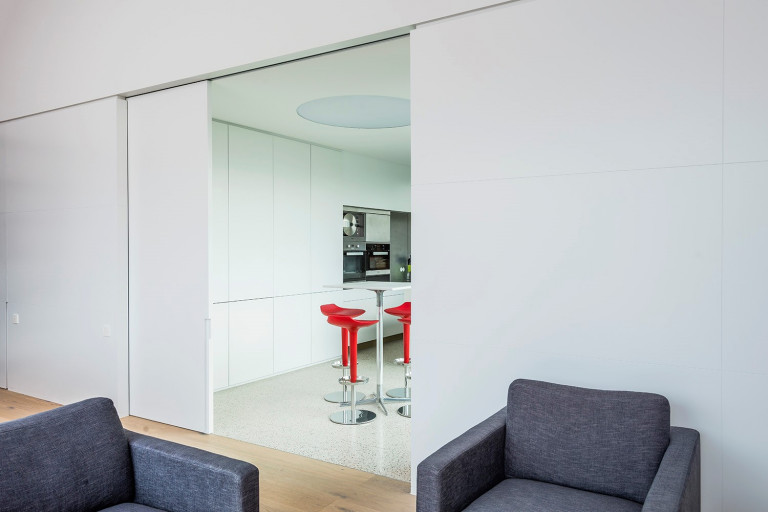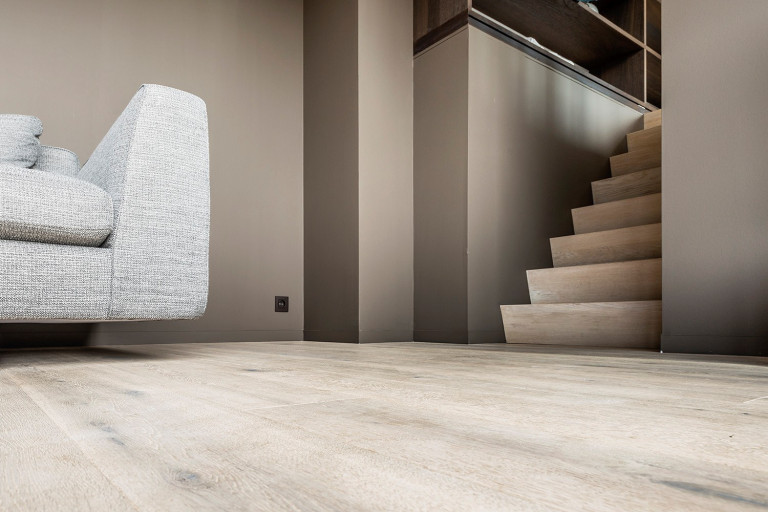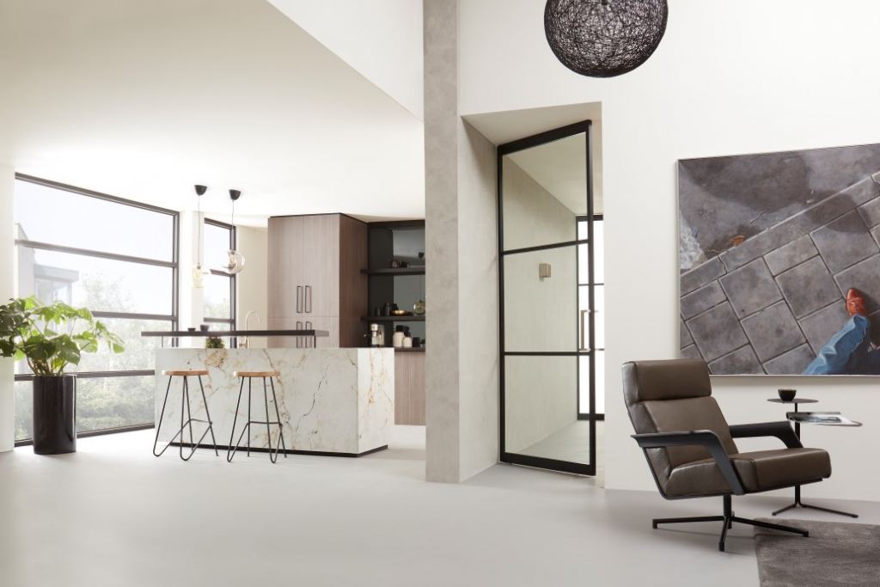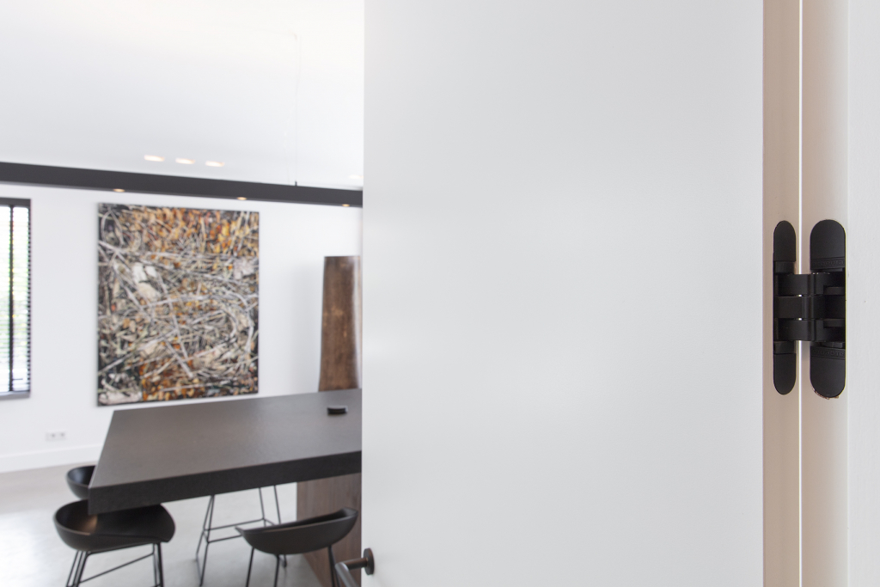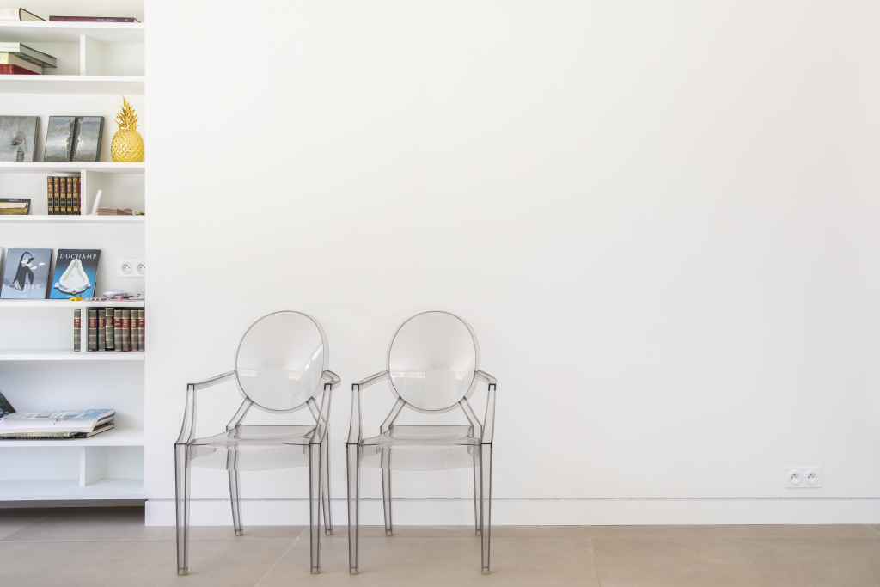
Our invisiframe concept in practice
Sleek interior without visible door systems and skirting-boards
The owners of this private home in Waregem (Belgium) started with a sleek interior design, in which doors disappeared into the walls and the skirting-boards didn’t obtrusively draw the eye. The result is a mix of invisibly integrated revolving, pivoting, and sliding doors that don’t interrupt the minimalist look. Plus, interior architect Thomas Nachtergaele didn’t budge an inch when it came to skirting-boards that are barely noticeable.
Revolving doors without frames or visible hinges
Nachtergaele calls himself a ‘modern designer’, and while he’s no fan of the word minimalism (and how relative it is, according to him, if you know that it’s actually ‘maximalism’ in terms of work and execution), sleek, modern interiors are in his DNA. The ARLU solutions for interior doors provided numerous opportunities, which he’s quite happy about. “They are rewarding, high-quality products; I hear the same thing from the professionals with whom I work. After all, they’d be the first ones to let me know if something didn’t meet their quality requirements or couldn’t be installed the way it should be done.”
The ARLU invisiframe system has even become a standard element in the interiors designed by Nachtergaele. “You can do practically anything with it,” he says, further expounding.“For me, it’s about products that have to fit well in all their simplicity. This is also quickly confirmed by both the professional installers and the end clients.”
Walk-in wardrobe: pivot door goes into wall
Thomas Nachtergaele’s choice of pivoting interior doors is primarily an aesthetic choice. This was also the case for the wall that separated the walk-in wardrobe from the bathroom. Finished uniformly together with the wall, it creates a fresh appearance, even with the pivot door open. “Although, a mix of the various door fitting systems for revolving, pivoting, and sliding doors appears in a lot of my designs,” he adds as clarification.
Integrated sliding door makes way for other design elements
This home is no exception. In order to keep the large wall surface between the kitchen and living room open for other design elements, the perfect choice was to have the sliding doors disappear into the walls as they’re opened. So now, the wall stays completely free, even with the sliding door open, while still maintaining that sense of separation between the two spaces.
The final result is picture-perfect thanks to ‘invisible’ skirting-boards
“ARLU's new, ‘invisible’, adhesive skirting-boards are particularly interesting because of the simplicity in both the installation and design,” says Nachtergaele. “I think they’re just really attractive because I can use them to turn the detailing I see in my mind into reality, straight through to the finishing work, while keeping the overall price under control. Because the budget is also an important aspect. Luckily, the final, completed design is well worth the price tag.”
The ARLU ‘invisiplint’ adhesive skirting-boards were integrated into this home for the first time, and Thomas Nachtergaele was so taken by them that he has already used them in his designs for 2 other projects. “It truly is something that you have to keep in mind right from the beginning of the design,” he admits honestly, “The less that can be seen, the earlier in the process you have to start thinking about how you’re going to hide it all away. Luckily, experience has taught me how to anticipate any potential problems that could crop up when implementing the design.”
